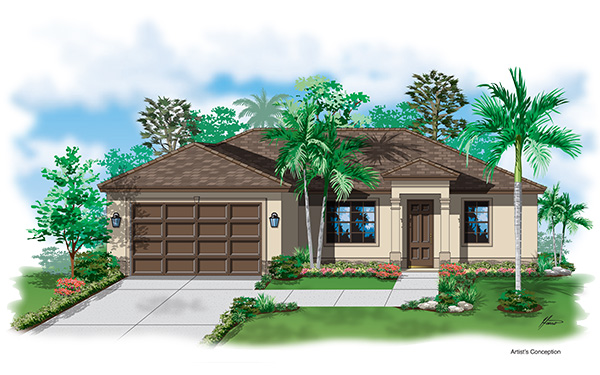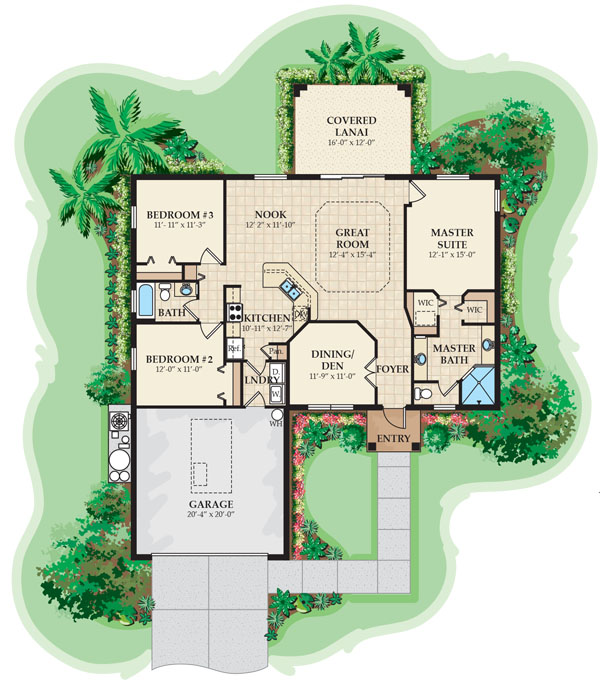

 |

|
|||

|
The 4 bedroom, 2 bathroom, 2 car garage Coronado model features a split bedroom floor-plan with over 1700 square feet under air. This spacious home features a very open floor-plan with a separate living and dining area as well as an Island style kitchen and breakfast area. The master suite features his and hers walk-in closets and a very roomy master bathroom with a luxurious roman tub, separate tiled shower and dual vanity sinks. The fourth bedroom can easily be converted into a den or a bonus room for the kids to play. Arched doorways, vaulted ceilings, walk-in closets, plant shelving and raised panel cabinetry are only some of the accompaniments that come standard with this DSD Home. As one of Southwest Florida's leading home builders, DSD Homes' commitment to excellence is obvious through their unwavering attention to detail and through achieving the highest level of quality construction. DSD Homes insists upon using only the highest quality of building materials and as a result, delivers a product that clearly sets itself apart from the competition. Floor Plan Variations |
 Coronado Rendering  Coronado Floor Plan |
|||||||||||||||||||||||||
| Copyright © 2007-2018 DSD Homes, Inc. All Rights Reserved.
Home | Home Sales | Contact | Sitemap | Disclaimer | Privacy Policy |