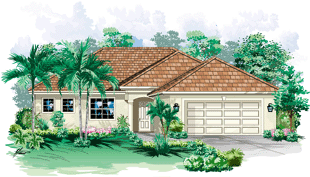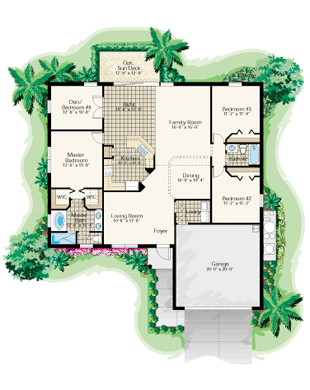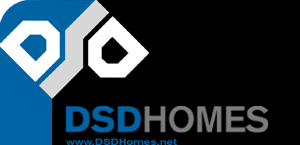4 bedroom 2 bath (Soreno)
| A/C Living Area: |
1,922 sq. ft. |
| Sun Deck: |
204 sq. ft. |
| Entry: |
30 sq. ft. |
| Garage: |
436 sq. ft. |
 |
| Total Area: |
2,592 sq. ft. |
|
The Soreno model features an amazingly open floor-plan that offers a formal living and dining area, as well as a large family room and breakfast nook.
The Island style kitchen is equipped with a magnificent breakfast bar that overlooks the abundance of counter space and cabinetry that even the pickiest of chefs would enjoy. The large master suite is occupied by his and hers walk-in closets and a master bathroom that boasts a luxurious roman tub, separate tiled shower, dual vanity sinks and a private water closet.
The fourth bedroom can be converted into a den or connected to the master bedroom to enlarge the master suite.
This 4 bedroom, 2 bathroom, 2 car garage floor-plan is accompanied by many embellishments, such as vaulted ceilings, plant shelving, walk-in closets, a large pantry in the kitchen, and an upgraded landscaping package. As one of Southwest Florida's leading home builders, DSD Homes is committed to providing you with excellence. DSD Homes prides themselves on their high levels of quality construction and their unwavering pursuit of customer satisfaction.
|
 |

Soreno 4 bedroom 2 bath Rendering
 Soreno 4 bedroom 2 bath Floor Plan
Soreno 4 bedroom 2 bath Floor Plan
|

